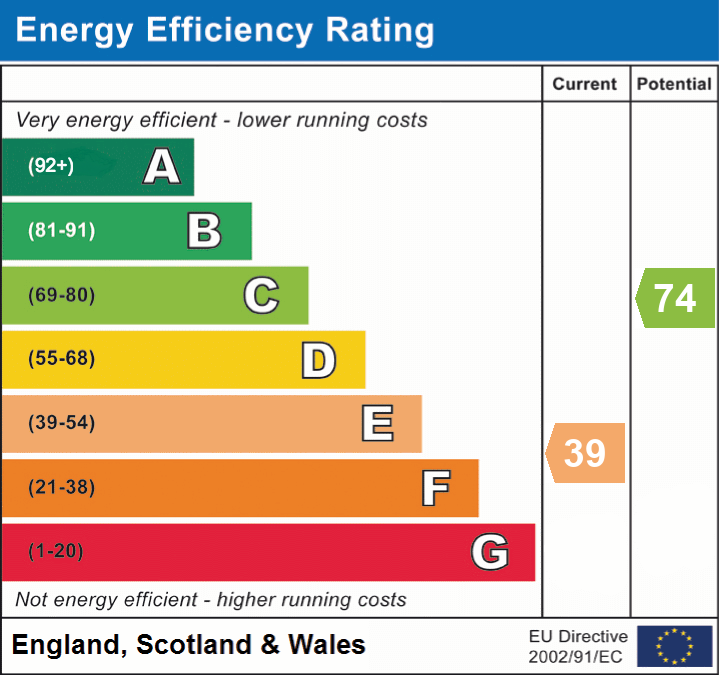For sale is a spacious semi-detached house, featuring a classic older style, located in a sought-after village on the outskirts of St Austell. This well-proportioned property offers a practical layout, including an entrance lobby, a cozy lounge, a separate dining room, a generous kitchen, three bedrooms, and a large bathroom with a separate shower. Outside, there is an enclosed garden with access to additional land at the rear, providing parking spaces. The property also benefits from UPVC double glazing and LPG gas central heating.
Read more
For sale is a spacious semi-detached house, featuring a classic older style, located in a sought-after village on the outskirts of St Austell. This well-proportioned property offers a practical layout, including an entrance lobby, a cozy lounge, a separate dining room, a generous kitchen, three bedrooms, and a large bathroom with a separate shower. Outside, there is an enclosed garden with access to additional land at the rear, providing parking spaces. The property also benefits from UPVC double glazing and LPG gas central heating.
Stenalees is a charming village located on the outskirts of St Austell in Cornwall. It offers a peaceful, rural atmosphere while remaining well-connected to the town's amenities, including shops, schools, and transport links. The village is surrounded by scenic countryside, making it a popular choice for those seeking a quieter lifestyle with easy access to the beautiful Cornish coast and attractions like the Eden Project. Stenalees combines the best of village living with the convenience of nearby urban amenities.
Entrance lobby
With Upvc door leading into the lobby with door to the dining room and door to the lounge, stairs to the first floor.
Lounge
10' 6" x 14' 10" (3.20m x 4.52m) With window to the front, range of fitted storage cupboards, under stairs cupboard, door leading through to the kitchen.
Dining Room
14' 7" x 9' 8" (4.45m x 2.95m) With window to the front.
Kitchen
14' 6" x 9' 0" (4.42m x 2.74m) With window to the rear, wall mounted LPG gas boiler which supplies radators and hot water. Full glazed door to the rear garden. Fitted with a range of wood effect cupboards, space for cooker with extractor above, space and plumbing for washing machine, tiled splashback.
Landing
With rooms leading off.
Bedroom 1
15' 1" x 8' 3" (4.60m x 2.51m) With window to the front.
Bedroom 2
15' 1" x 10' 3" (4.60m x 3.12m) at the widest point, window to the front.
Bedroom 3
7' 0" x 6' 9" (2.13m x 2.06m) With window to the front.
Bathroom
14' 6" x 9' 0" (4.42m x 2.74m) Fitted with a white suite comprising panelled bath, separate shower cubicle, wash hand basin, tiled wall, open way through to a low level W.C. window to the side and rear, range of built in storage cupboards.
Outside
The garden is situated to the rear and is mainly laid to lawn. To the rear of the garden there is a gate leading to an area of ground where there is parking available to this property. There is also a timber shed and the gas tank is located in the garden. There is also a potential to provide on site parking by removing part of the rear boundary wall.
Read less
This is a Freehold property.
