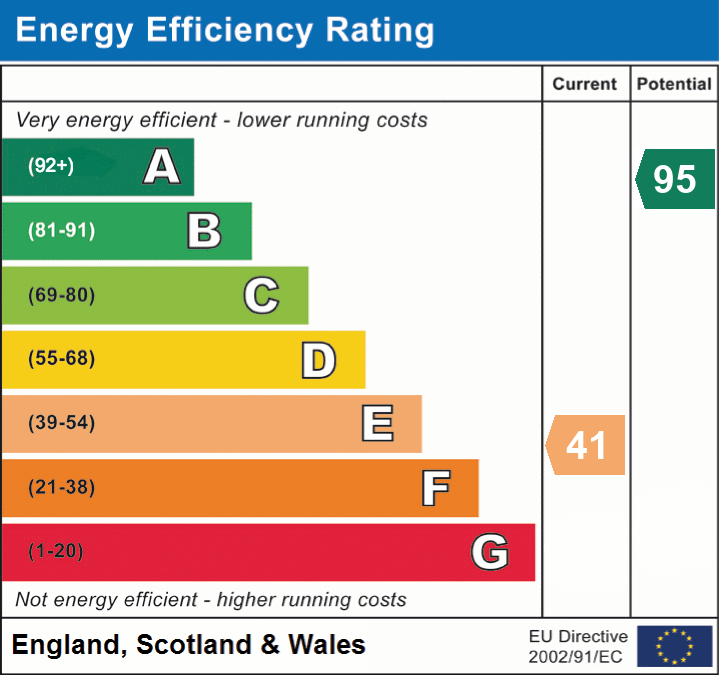For sale a delightful character cottage situated in the highly sought after coastal village of Pentewan enjoying immediate access to the beach. This charming property offers deceptive three bedroom accommodation with parking for two cars and a large teired garden with two terraces and enclosed mature garden area. The accommodation comprises of a lovely living room with exposed stone walls exposed beamed ceiling and a charming open fireplace. The kitchen dining room, is fully fitted with modern appliances and we have three good sized bedrooms and a modern bathroom. Although the village can get busy during the summer North Road is tucked away down a small lane and is a no through Road. Also being slightly elevated the property enjoys a pleasant open view across the valley.
Pentewan is a popular small coastal village approximately three miles south of St Austell on the south coast of Cornwall, with historic former working harbour and basin. Facilities within walking distance include the coast path, sailing club, large popular sandy beach, cafés, Post Office, convenience shop, Hubbox restaurant and two popular pubs,. The village is within close proximity of Porthpean Golf Club. St Austell town centre offers a wider range of shopping, educational and recreational facilities. The picturesque ports of Mevagissey, Charlestown and the award winning Eden Project are within a short drive. The town of Fowey is approximately 7 miles away and is well known for its restaurants and coastal walks. The Cathedral city of Truro is approximately 13 miles from the property. The cottage is opposite the Pentewan trail with pleasant level woodlands walks and cycle path.
Lounge
12' 4" x 12' 3" (3.76m x 3.73m) Half glazed stable door to the living room, small paned window to the front, open beamed ceiling, open tread stairs to the first floor, lovely stone fireplace with granite hearth and wood burner inset, ceramic tiled floor, two wall lights.
Kitchen/dining room
13' 3" x 8' 10" (4.04m x 2.69m) With ceramic tiled floor, window to the side, well fitted with a modern range of floor units and high level cupboards, built in electric AEG oven, ceramic hob, extractor unit, tiled splashback, dark solid granite worktop, full height larder unit, and sink unit, space and plumbing for washing machine, built in dishwasher. Electric panel radiator.
Bedroom 1
9' 8" x 8' 3" (2.95m x 2.51m) With feature exposed stone wall to the front, panel radiator, small paned window to the front with window seat..
Bedroom 2
12' 5" x 6' 9" (3.78m x 2.06m) feature exposed stone wall, panel radiator, small roof access, window to the front with window seat
Bedroom 3
9' 0" x 7' 9" (2.74m x 2.36m) Small paned window to the rear, panel radiator, built in mirrored wardrobes.
Bathroom
Fitted with a modern suite, comprising panelled bath, low level WC, vanity unit with stone basin set above, electric shower, built in shelving, airing cupboard, electric towel radiator. Velux sky light, extractor fan
Outside
As you approach the property the property is on the right hand side and the brick paved parking space is on your left. There is also a useful wooden shed. From the parking space there are steps leading down to the first tiered seating area which is nicely finished in natural slate. There are more steps leading to another lower tiered area finished in wood and then steps leading to an established garden with lawn and mature shrubs.
Read less
