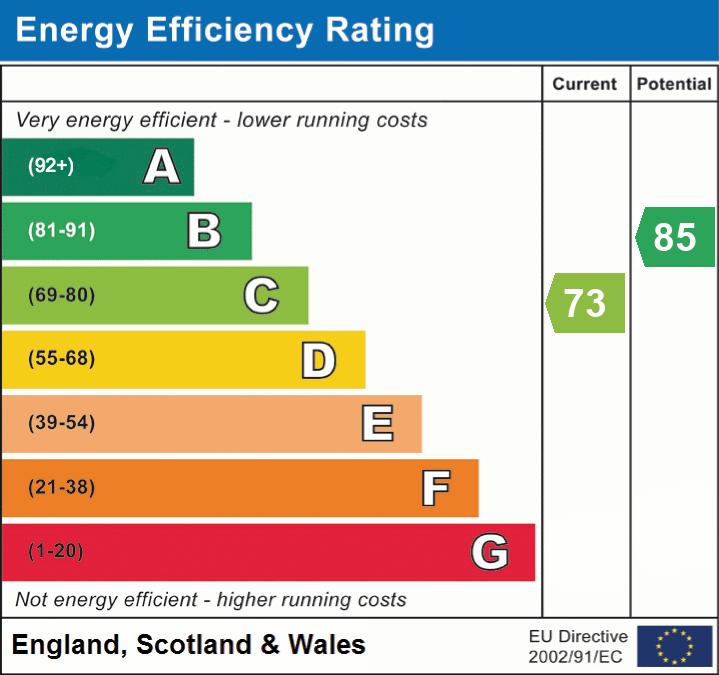This generously sized four-bedroom townhouse offers the perfect blend of space, comfort and convenience, making it the ideal choice for growing families. It is ideally located in a peaceful residential area, just a short walk from local amenities, schools and the town centre. The gas centrally heated accommodation includes an entrance hall, cloakroom, kitchen, spacious lounge/dining room, bathroom, shower room, and four bedrooms. Outside, there is a brick-paved parking area and a fully enclosed, low-maintenance rear garden. This is an exceptional family home to enjoy for years to come.
This generously sized four-bedroom townhouse offers the perfect blend of space, comfort and convenience, making it the ideal choice for growing families. It is ideally located in a peaceful residential area, just a short walk from local amenities, schools and the town centre. The gas centrally heated accommodation includes an entrance hall, cloakroom, kitchen, spacious lounge/dining room, bathroom, shower room, and four bedrooms. Outside, there is a brick-paved parking area and a fully enclosed, low-maintenance rear garden. This is an exceptional family home to enjoy for years to come.
St Austell, located in the heart of Cornwall, is a charming market town known for its rich history and stunning natural surroundings. Famous for its proximity to the beautiful South Coast, St Austell is home to the iconic Eden Project, a global garden and environmental center that draws visitors from around the world. The town itself offers a mix of local shops, cafes, and traditional pubs, with a strong sense of community. Just a short distance away lies the historic port of Charlestown, a picturesque Georgian harbor that has remained largely unchanged and is now a UNESCO World Heritage Site. Surrounded by scenic countryside and coastal beauty, St Austell provides a perfect base for outdoor activities, including hiking, cycling, and exploring nearby beaches. With excellent transport links and a vibrant local culture, St Austell is a wonderful place to live and visit.
Entrance Hall
Featuring a door with a side screen, stairs leading to the first floor, and a door opening into the inner lobby. From the lobby, access is provided to the bedroom, shower room, and a door leading to the rear garden.
Inner Lobby
There is an understairs cupboard and a door leading to the rear garden.
Bedroom 4
8' 8" x 15' 8" (2.64m x 4.78m) cupboard housing gas fired boiler, window to the rear.
Shower Room
2' 5" x 7' 5" (0.74m x 2.26m) With three piece suite with fully tiled shower cubicle, low level W.C. wash and basin,half tiled walls, extractor fan.
Kitchen/Dining room
16' 6" x 7' 8" (5.03m x 2.34m) The kitchen is equipped with a built-in double oven, gas hob, extractor, and integrated fridge and freezer. It also features a built-in washing machine and dishwasher for added convenience. Two windows at the front flood the space with natural light.
Lounge
18' 7" x 9' 8" (5.66m x 2.95m) An open way leads into the spacious kitchen/dining room, featuring a charming Juliet balcony window at the rear. Double doors provide a seamless entry from the landing, enhancing the flow of the space.
Cloakroom
With low level W.C. and wash hand basin.
Bathroom
6' 2" x 5' 0" (1.88m x 1.52m) With three piece suite and mains shower over the bath, partially tiled walls, shaver socket, velux window to the rear, heated towel rail.
Bedroom 1
9' 8" x 14' 1" (2.95m x 4.29m) fitted wardrobe cupboard ,radiator. fitted double wardrobe cupboard
Bedroom 2
12' x 8' 10" (3.66m x 2.69m) radiator, window to front.
Bedroom 3
7' 4" x 6' 9" (2.24m x 2.06m), velux window to the rear.
Garden
The property boasts a brick-paved driveway with parking space for two cars. At the rear, you'll find a delightful garden featuring a patio area and a well-maintained lawn, perfect for outdoor relaxation and entertaining.
Room
Read less
