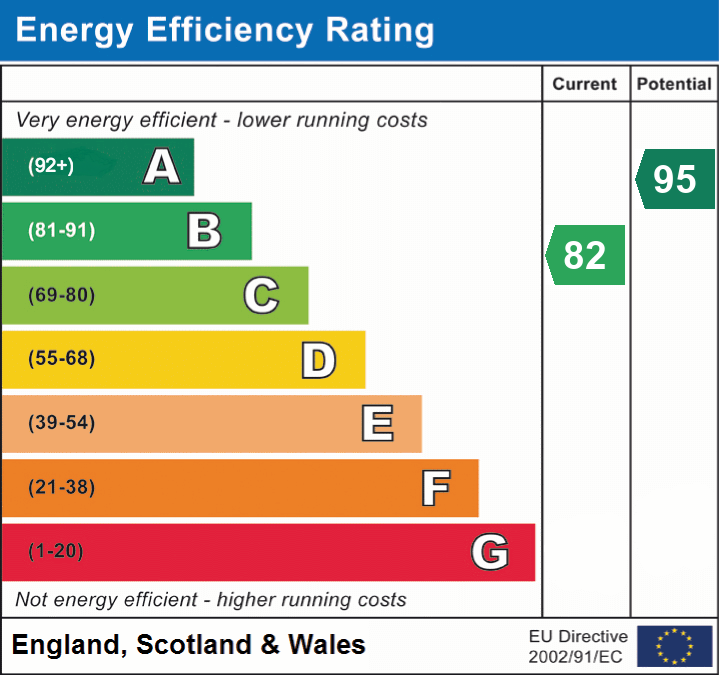For sale an almost new end terraced three bedroom house situated on this highly sought after residential development lying just outside the town centre and within a quarter of a mile to the local beaches at Charlestown and Porthpean. The property is being sold under a section 106 agreement and has a discounted purchase price for local buyers. In brief the accommodation comprises of Entrance hall, lounge, kitchen/dining room, cloakroom, three bedrooms and bathroom. Outside an enclosed rear garden and allocated parking. EPC rating B.
For sale an almost new end terraced three bedroom house situated on this highly sought after residential developement lying just outside the town centre and within a quarter of a mile to the local beaches at Charlestown and Porthpean. The property is being sold under a section 106 agreement and has a discounted purchase price for local buyers. In brief the accommodation comprises of Entrance hall, lounge, kitchen/dining room, cloakroom, three bedrooms and bathroom. Outside an enclosed rear garden and allocated parking.
This property also benefits from gas central heating and UPVC double glazed windows and doors.
**Section 106 **
We will give preference to those with a local connection to St. Austell town who have a need for a 3 bed property
12 months + residency OR Permanent employment 16 hours + per week - Former residency of 5 + years OR Close family connection where that family member has lived for 5 + years (Mum/Dad/Son/Daughter/Brother/Sister) and there is independent evidence of a caring/support need OR Other special circumstances (please ask for details)
Entrance Lobby
With part glazed door to the lobby, RCD unit, stairs to the first floor, door leading through to the lounge.
Lounge
13' 2" x 15' 4" (4.01m x 4.67m) Enjoying a large picture window to the front, two windows to the side, under stair cupboard, door through to the kitchen/dining room.
Kitchen/Dining Room
16' 6" x 13' 0" (5.03m x 3.96m) Well fitted with an excellent range of units, space for fridge, space and plumbing for washing machine and dishwasher, built in cupboard housing Logic gas fired central heating boiler, built in electric oven gas hob unit and extractor fan, glazed splashback, concealed lighting. Door to the cloakroom, glazed door to the rear garden and window to the rear.
Cloakroom
With low level W.C. wash hand basin and extractor fan.
Landing
With access to the roof void. Airing cupboard with shelved storage.
Bathroom
6' 8" x 6' 10" (2.03m x 2.08m) Window to the front, panelled bath with mains shower over and tiling, low level W.C. wash hand basin, partially tiled walls, shaver socket.
Bedroom 1
9' 6" x 13' 8" (2.90m x 4.17m) Large picture window to the front, two windows to the side, central heating control,
Bedroom 2
13' 10" x 8' 10" (4.22m x 2.69m) Full hieght window to the side and rear, second window to the side.
Bedroom 3
10' 6" x 7' 3" (3.20m x 2.21m) Full height window to the rear with good open views.
Outside
The property is situated towards the end of a quiet cul de sac and has a small well stocked garden area to the front and side of this property. To the rear is a patio area with artifical grass being laid to the remainder of the garden.
The garden is nicely enclosed with a block wall providing privacy.
Read less
This is a Freehold property.
