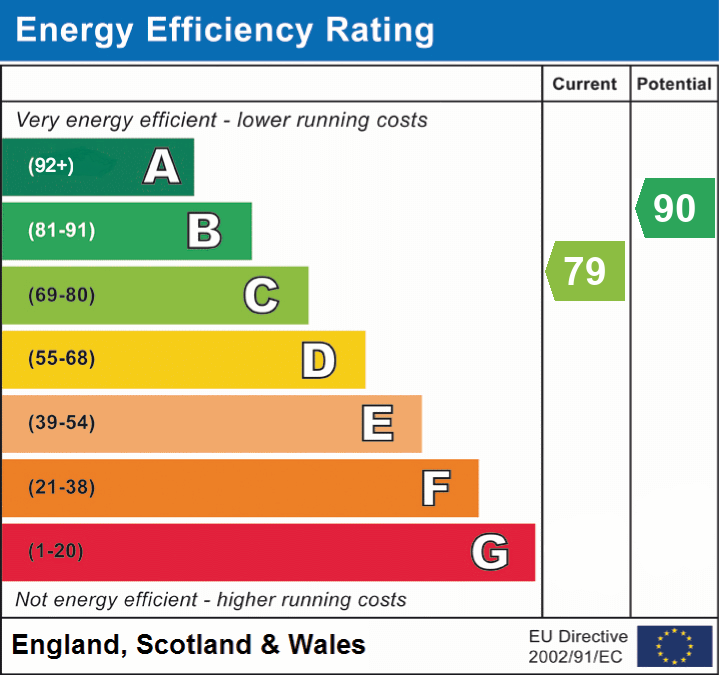For sale a linked detached three bedroom house enjoying a slightly elevated position enjoying excellent sea and coastal views to the front, conveniently situated outside the town centre but close to all amenities. This property is attractively finished with pointed stonework and brick elevations to the front as a feature with an enclosed sheltered low maintainence garden to the rear. In brief the accommodation comprises of Entrance hall, cloakroom, lounge, kitchen/dining room, three bedrooms, en suite shower room, main shower room and garage outside.
Read more
For sale a linked detached three bedroom house enjoying a slightly elevated position enjoying excellent sea and coastal views to the front, conveniently situated outside the town centre but close to all amenities. This property is attractively finished with pointed stonework and brick elevations to the front with an enclosed sheltered low maintainence garden to the rear. In brief the accommodation comprises of Entrance hall, cloakroom, lounge, kitchen/dining room, three bedrooms, en suite shower room, main shower room and garage outside.
The property enjoys gas central heating, a well fitted kitchen and tastfully tiled bathroom suites. EPC rating C.
Entrance Hall
Doors to lounge, door to the kitchen/dining room and downstairs WC. Stairs rise to first floor. Understairs storage cupboard. Smoke alarm, radiator.
Lounge
18' 5'' x 10' 5'' (5.62m x 3.17m) Feature slate tiled section of wall with a fitted wall mounted electric fire. Double glazed window to front elevation and sliding patio doors to rear elevation. Two radiators.
Kitchen/Dining Room
18' 5'' x 9' 1'' (5.61m x 2.77m) Well fitted with a comprehensive range of base and wall mounted cream fronted kitchen units with work surfaces over. Tiled splash backs. Stainless steel sink with mixer tap. Integrated oven with gas hob and extractor fan. Space and plumbing for washing machine and dishwasher. Space for fridge-freezer. Cupboard housing central heating boiler. Double glazed window to front elevation. Dining Area with double glazed sliding patio doors to rear garden. radiator.
Cloakroom
Low flush WC and pedestal wash hand basin, radiator. Decorative tiling. Frosted double glazed window to rear elevation.
Landing
Doors to all bedrooms, family bathroom and airing cupboard. Loft access hatch with loft ladder and light. Smoke alarm. Double glazed window to rear elevation and central heating radiator.
Bedroom 1
Bedroom One - 15' 7'' x 10' 6'' (4.74m x 3.19m) Double glazed window to rear elevation, radiator. Door to:
En suite Shower
Low flush WC, pedestal wash hand basin and shower cubicle with thermostatic shower. Frosted double glazed window to front elevation. Shaver socket. Central heating radiator and extractor fan.
Bedroom 2
Bedroom Two - 9' 9'' x 9' 2'' (2.97m x 2.79m) Double glazed window to front elevation and central heating radiator.
Bedroom 3
9' 7" x 8' 6" (2.92m x 2.59m) Double glazed window to rear elevation and central heating radiator. Large fitted double wardrobe cupboard, (could be removed to enlarge the bedroom further).
Shower Room
Family Bathroom - 7' 5'' x 6' 2'' (2.26m x 1.88m) Three piece suite in white comprising low flush WC, pedestal wash hand basin and panel bath with thermostatic shower over. Decorative tiling. Central heating radiator and extractor fan. Laminate floor. Shaver socket. Frosted double glazed window to front elevation.
Garage
16' 5'' x 8' 1'' (5.00m x 2.46m) Up and over door. Power and light.
Outside
To the front of the property is a pedestrian gated entrance bounded by a granite stone wall which matches the front of the property. To the right hand side there is a tarmac parking area leading to the garage. The rear is very enclosed and sheltered offering a level patio/ gravelled area with two tiered landscaped areas also finished with Golden chippings. From the garden there is also access to the side of the garage.
Read less
