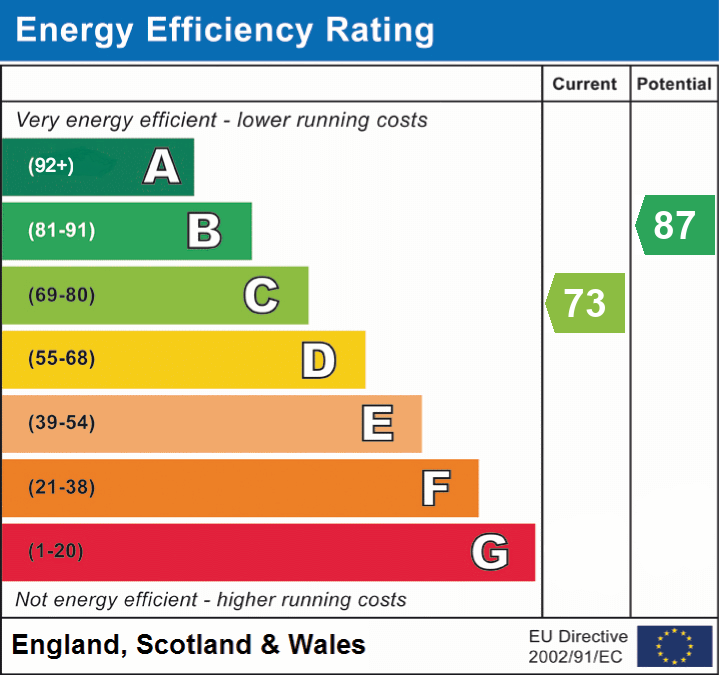Offered for sale and chain free an extended 3/4-bedroom semi-detached family home located in the highly desirable coastal residential area of Carlyon Bay. The property offers versatile living space, briefly comprising an entrance porch, a spacious dual-aspect lounge/dining room, a well-fitted kitchen with a fantastic walk-in pantry (a chef’s dream), a study or potential fourth bedroom, and a rear garden room. Upstairs, there are three generously sized bedrooms and a family bathroom. Outside, you'll find a garage, carport, and a timber garden cabin, equipped with own phone line ideal for use as a home office. There is parking available at the front and side, along with garden areas to the side and rear. Gas fired central heating.
Carlyon Bay is a stretch of coastline set within St Austell Bay. Cornwall’s finest coastal hotel, The Carlyon Bay Hotel, sits on the cliff top, enjoying breathtaking views. This luxury resort boasts an AA recommended spa, an 18-hole championship golf course and 250 acres of private grounds to enjoy.
Nearby you will find several independent shops and restaurants including a butchers and bakers, and Edies Kitchen, a Michelin Guide Restaurant.
St Austell has a variety of supermarkets, restaurants, DIY stores and a cinema.
Charlestown, about 500m away by foot, is the UK’s last open 18th Century Georgian Harbour and a UNESCO World Heritage Site. This delightful village, with its unique history and geography, has a good selection shops, services, restaurants and cafes. The Shipwreck Treasure Museum houses Europe’s largest private collection of shipwreck artefacts.
The Southwest Coast Path is a short walk away and leads to sandy coves, dog friendly beaches and swimming waters
Entrance Porch
5' 0" x 3' 8" (1.52m x 1.12m) With full glazed door and two windows, leading through to the lounge and the study/bedroom 4.
Lounge/Dining Room
11' 0" x 21' 10" (3.35m x 6.65m) With large picture window to the front, natural wood staircase to the first floor, sliding patio doors to the garden room, door through to the kitchen.
Study/Bedroom 4
7' 8" x 11' 6" (2.34m x 3.51m) Attractive solid wood floor, large window to the front.
Kitchen
11' 5" x 7' 8" (3.48m x 2.34m) With ceramic tiled floor, fitted with an excellent range of base units and high level cupboards and featuring a spacious walk in larder cupboard, space for fridge/freezer, space for dishwasher and washing machine, sink unit with mixer tap, double oven, ceramic hob with stainless steel extractor above, door into the larder with has plenty of shelves for storage, 7' 10" x 4' 0" (2.39m x 1.22m), door leading to the garden room.
Garden Room
18' 0" x 7' 10" (5.49m x 2.39m) Sliding doors to the rear and double doors to the side. Ceramic tiled floor.
Landing
Roof access, fitted cupboard and second storage cupboard located over the stairwell.
Bedroom 1
10' 0" x 9' 3" (3.05m x 2.82m) plus door recess, window to the rear.
Bedroom 2
11' 0" x 9' 6" (3.35m x 2.90m) Plus door recess, window to the front.
Bedroom 3
8' 0" x 9' 0" (2.44m x 2.74m) Window to the front.
Bathroom
5' 0" x 9' 0" (1.52m x 2.74m) Ceramic tiled floor and fully tiled walls, panelled bath with shower mixer attachment and two shower heads, wash hand basin, low level W.C. window to the rear, towel radiator.
Garage
20' 0" x 10' 5" (6.10m x 3.17m) With power and light connected, door to the rear, a newly fitted Baxi gas fired boiler supplying radiators and hot water, with a current 7 year warranty.
Garden Cabin
9' 6" x 9' 3" (2.90m x 2.82m) This is a very useful timber building, which has power, light and own telephone line. It can be used for a variety of purposes, but ideal for an office or hobbies room.
Car Port
Situated to the left hand side of the garage.
Outside
To the front of the property is hardstanding parking for two cars and driveway access to the left where there is a garage and a car port. Following further to the left is a garden area which gradually rises providing access the office / hobbies room. There is a small enclosed patio area surrounded by mature trees. To the rear of the property we have a paved level garden area which is screened and very sheltered.
Read less
