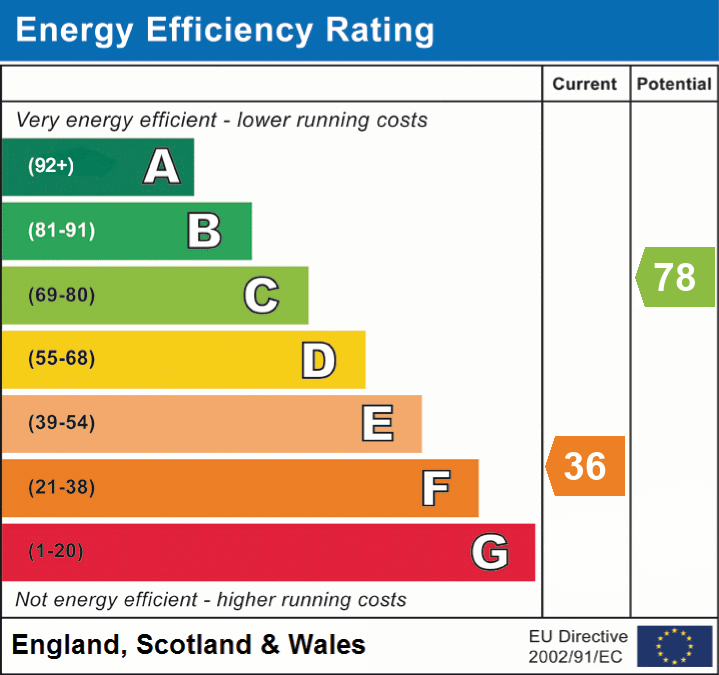For sale a spacious well presented stone built detached Victorian house lying to the Western side of St Austell in a semi rural position. The property offers well proportioned family accommodation which briefly comprises of Entrance porch, lounge/dining room, kitchen opening out to a sun room, study, large utility room, with doors opening to a workshop and double garage, ( this could be converted to an annex if needed, subject to planning consent). Four bedrooms, modern family shower room, and en suite bathroom. Outside two useful stone outbuildings, parking and an enclosed rear garden.
Trelay Villa has been sympathetically improved by the current owners to a good standard and benefits from oil central heating and UPVC windows and doors throughout. The garage and work shop make this property particularly appealing to those with a business need for this space or anyone with a hobby requiring extensive garage space.
Entrance Porch
With composite part glazed door leading into the porch, door leading into the lounge/dining room.
Lounge/Dining Room
26' 3" x 11' 9" (8.00m x 3.58m) A light twin aspect room featuring a solid wood Oak floor, open beamed ceilings and a fantastic large floor to ceiling Granite fireplace with wood burner inset, open way leading to a small lobby with stairs leading to the first floor, under stairs cupboard.
Kitchen
11' 5" x 11' 1" (3.48m x 3.38m) Featuring a Slate flagstone floor, with space for fridge and dishwasher, large recess finished in antique pointed brick, wooden mantel over which fits an electric range oven, fitted tall cupboard to one side, The rest of the kitchen is well finished with custom made units and solid Oak butchers block style work surface, attractive open shelving, tiled splashback, stainless steel double drainer sink unit, open beamed ceiling, recessed lighting, open way leading through to the sun room.
Sun Room
10' 8" x 11' 8" (3.25m x 3.56m) Finished with attractive wood stripe floor and pointed brick base, sculpted ceiling , sliding patio doors to the rear.
Study
9' 3" x 8' 8" (2.82m x 2.64m) With ceramic tiled floor, range of hardwood built in shelving, half glazed stained door leading to the utility room, window to the rear.
Utility Room
9' 8" x 9' 0" (2.95m x 2.74m) max. Finished with a ceramic tiled floor, good worktop space and plumbing for washing machine and tumble dryer, window to the rear, low level W.C. door leading through to the garage and workshop.
Garage/Workshop
14' 5" x 13' 7" (4.39m x 4.14m) work shop area, Garage area 17' 3" x 17' 3" (5.26m x 5.26m) With power and light, to provide natural light there are three windows, roller door to the front, half glazed door leading to the front drive area.
Landing
Half landing, with arched feature window, leading to the main landing. From the main landing there is a small lobby leading to the stairs to the second floor and an under stairs cupboard.
Shower Room
9' 0" x 8' 8" (2.74m x 2.64m) fitted with a large glazed walk in shower, attractive tiled walls and mira electric shower, large fitted airing cupboard, tongue and groove walls to the dado height, low level WC, wash hand basin, window to the rear. Wooden flooring.
Bedroom 1
11' 9" x 9' 0" (3.58m x 2.74m) Window to the rear.
Bedroom 2
11' 1" x 11' 8" (3.38m x 3.56m) Window to the front.
Bedroom 3
8' 9" x 8' 9" (2.67m x 2.67m) plus deep recess, two windows to the front and small window to the inner landing.
Bedroom 4
21' 0" x 12' 6" (6.40m x 3.81m) With two eaves storage cupboards, one wall with built in wardrobes, two velux sky lights looking to the rear. Door to the en suite bathroom.
En suite bathroom
5' 6" x 5' 6" (1.68m x 1.68m) With corner bath with shower mixer attachment, low level W.C. wash hand basin and velux skylight.
Outside
To the front of the property we have a gated entrance leading to a gravelled area for parking and to the right hand side a very useful stone outbuilding housing the oil tank and door leading through to the rear garden. The rear garden is mainly laid to lawn with attractive stone boundary walls and a brick paved area which leads to another useful stone garden store with open log store. There are double wooden gates leading from the main road into the rear of the property.
Read less
This is a Freehold property.
