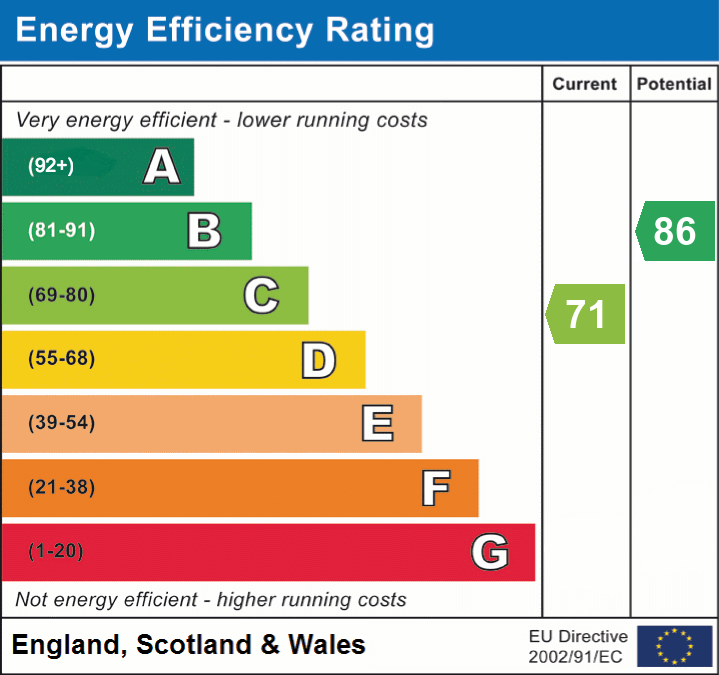Well presented, three bedroom family home with gardens and residents parking,situated within a popular residential area on the southern edge of Bodmin. Ideally located for open countryside and access to the town centre with good open countryside views to the front.
The ground floor offers an entrance hall with cloakroom, spacious kitchen diner and spacious living room overlooking the rear garden. On the first floor are three bedrooms and the family bathroom.
Outside, there are gardens to the front and rear with patio area and mature shrubs.
The property is double glazed and has gas and electric heating heating. No forward chain.
Read more
Well presented, three bedroom family home with gardens and residents parking,situated within a popular residential area on the southern edge of Bodmin. Ideally located for open countryside and access to the town centre with good open counrtyside views to the front.
The ground floor offers an entrance hall with cloakroom, spacious kitchen diner and spacious living room overlooking the rear garden. On the first floor are three bedrooms and the family bathroom.
Outside, there are gardens to the front and rear with patio area and mature shrubs.
The property is double glazed and has gas and electric heating heating. No forward chain.
Lounge
4.659m x 3.179m (15' 3" x 10' 5") Large window to the rear garden, full glazed U.p.v.c. door.
Kitchen/Dining Room
4.670m x 5.488m (15' 4" x 18' 0") Built in cupboard, understairs recess, door to the rear lobby, window to the side and rear, a range of base units with sink.
Rear lobby
With glazed U.p.v.c. door to the rear, cloakroom with low level W.C. and wash hand basin, window to the rear, stairs to the first floor.
Landing
With roof access, large storage cupboard, plus airing cupboard housing gas fired central heating boiler.
Bedroom 3
2.77m x 1.86m (9' 1" x 6' 1") Window to the front with counrtyside views.
Bedroom 1
3.78m x 2.59m (12' 5" x 8' 6") Window to the front with good countryside views, built inwardrobe cupboard.
Bedroom 2
2.57m x 3.48m (8' 5" x 11' 5") Built in wardrobe, window to the rear.
Bathroom
1.65m x 1.85m (5' 5" x 6' 1") Fitted with a three piece white suite with shower mixer tap, shower screen, window to the rear, fully tiled walls, towel radiator.
Outside
To the rear there are steps leading down to the rear entrance with lawned area eitherside, whilst to the front there is a nicely enclosed garden with lawn and patio area.
Read less
Important information
This is a Freehold property.
| CHAIN FREE |
FAMILY ACCOMMODATION |
| GAS CENTRAL HEATING |
|
